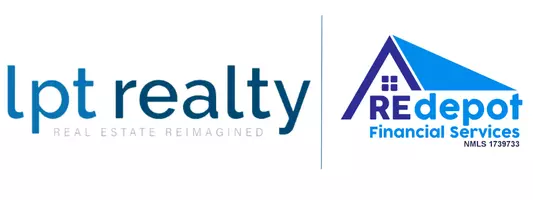For more information regarding the value of a property, please contact us for a free consultation.
15606 ALMONDWOOD DR Tampa, FL 33613
Want to know what your home might be worth? Contact us for a FREE valuation!

Our team is ready to help you sell your home for the highest possible price ASAP
Key Details
Sold Price $289,000
Property Type Single Family Home
Sub Type Single Family Residence
Listing Status Sold
Purchase Type For Sale
Square Footage 1,645 sqft
Price per Sqft $175
Subdivision Woodbriar Village Unit 2
MLS Listing ID T3203296
Sold Date 11/04/19
Bedrooms 3
Full Baths 2
Construction Status Completed
HOA Y/N No
Year Built 1977
Annual Tax Amount $3,180
Lot Size 0.410 Acres
Acres 0.41
Property Sub-Type Single Family Residence
Property Description
Come Quick!!! This OVER-SIZED LOT, Pool Home with TWO-Car Garage exceeds expectations! Enter to the “Must Have” Open-Floor Plan with POOL View! Crown and Custom Woodwork throughout! This home continues to “Check the Boxes” with Modern Over-Sized Tile, updated Kitchen, Appliances, and New paint! All this, with the PRIME location, located off Florida and I275; you are strategically located, with access to all major shopping, downtown Tampa, USF, and so much more WITH an OVER-SIZED LOT! Schedule your private showing, before this home is OFF the market!
Location
State FL
County Hillsborough
Community Woodbriar Village Unit 2
Area 33613 - Tampa
Zoning RSC-4
Interior
Interior Features Ceiling Fans(s), Open Floorplan, Stone Counters, Thermostat, Walk-In Closet(s), Window Treatments
Heating Central
Cooling Central Air
Flooring Carpet, Tile, Wood
Fireplace false
Appliance Built-In Oven, Cooktop, Dishwasher, Disposal, Electric Water Heater, Freezer, Microwave, Refrigerator
Laundry Laundry Room
Exterior
Exterior Feature Sidewalk
Parking Features Garage Door Opener, Oversized
Garage Spaces 2.0
Pool In Ground, Screen Enclosure
Utilities Available Cable Available, Electricity Connected, Phone Available, Public, Sprinkler Meter, Street Lights, Water Available
Roof Type Shingle
Porch Covered, Front Porch
Attached Garage true
Garage true
Private Pool Yes
Building
Lot Description Oversized Lot, Sidewalk
Story 1
Entry Level One
Foundation Slab
Lot Size Range Up to 10,889 Sq. Ft.
Sewer Septic Tank
Water Public
Structure Type Brick,Stucco
New Construction false
Construction Status Completed
Schools
Elementary Schools Mort-Hb
Middle Schools Buchanan-Hb
High Schools Chamberlain-Hb
Others
Senior Community No
Ownership Fee Simple
Acceptable Financing Cash, Conventional, FHA, VA Loan
Listing Terms Cash, Conventional, FHA, VA Loan
Special Listing Condition None
Read Less

© 2025 My Florida Regional MLS DBA Stellar MLS. All Rights Reserved.
Bought with CHARLES RUTENBERG REALTY INC



