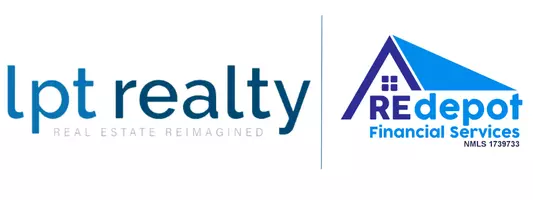2211 TAY WES DR St Cloud, FL 34771
UPDATED:
Key Details
Property Type Single Family Home
Sub Type Single Family Residence
Listing Status Active
Purchase Type For Sale
Square Footage 1,504 sqft
Price per Sqft $279
Subdivision Thompson Grove
MLS Listing ID S5129073
Bedrooms 3
Full Baths 2
HOA Fees $93/mo
HOA Y/N Yes
Annual Recurring Fee 1116.12
Year Built 2023
Annual Tax Amount $1,018
Lot Size 5,662 Sqft
Acres 0.13
Property Sub-Type Single Family Residence
Source Stellar MLS
Property Description
THE HOME FEATURES A BRIGHT. OPEN=CONCEPT KITCHES WITH GRANITE COUNTERTOPS, STANLESS STEEL APPLIANCES, LARGE CENTER ISLAND, AND A PANTRY. THE KITCHEN FLOWS SEAMLEESSLY INTO THE LIVING ROOM AREA, CREATINGA PERFECT SPACE FOR GATHERINGS AND AVERYDAY LIVING. PRIME CONER LOT LOCATION WITH A NICE YARD. SMART HOME TECHLOGY, EVERGY-EFFICIENT DESIGN.
THIS HOME IS MOVE-IN READY AND LOCATED IN DESIRABLE COMMMUNITY CLOSE TO SCHOOLS, SHOPPING, AND COMMUTER ROUTES. THIS A LONG TERM VALUE IN ONE OF THE MOST FUNCTIONAL FLOORPLAN.
Location
State FL
County Osceola
Community Thompson Grove
Area 34771 - St Cloud (Magnolia Square)
Zoning RES
Interior
Interior Features Kitchen/Family Room Combo, Split Bedroom, Thermostat, Walk-In Closet(s)
Heating Central, Electric
Cooling Central Air
Flooring Tile
Fireplace false
Appliance Dishwasher, Disposal, Range, Refrigerator
Laundry Electric Dryer Hookup, Laundry Room, Washer Hookup
Exterior
Exterior Feature Sidewalk, Sliding Doors, Sprinkler Metered
Garage Spaces 2.0
Community Features Street Lights
Utilities Available Cable Available, Electricity Available, Sewer Connected, Underground Utilities, Water Available
Roof Type Shingle
Attached Garage true
Garage true
Private Pool No
Building
Lot Description Corner Lot
Entry Level One
Foundation Slab
Lot Size Range 0 to less than 1/4
Sewer Public Sewer
Water Public
Structure Type Block,Stucco
New Construction false
Others
Pets Allowed Yes
Senior Community No
Ownership Fee Simple
Monthly Total Fees $93
Acceptable Financing Cash, Conventional, FHA, VA Loan
Membership Fee Required Required
Listing Terms Cash, Conventional, FHA, VA Loan
Special Listing Condition None
Virtual Tour https://www.propertypanorama.com/instaview/stellar/S5129073




