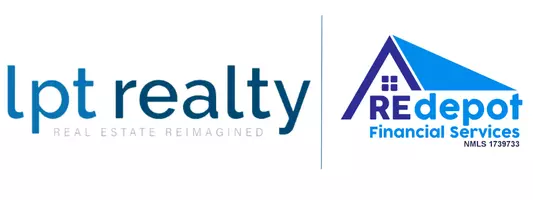6514 SUNHIGH DR New Port Richey, FL 34655
OPEN HOUSE
Sat May 10, 12:00pm - 2:00pm
UPDATED:
Key Details
Property Type Single Family Home
Sub Type Single Family Residence
Listing Status Active
Purchase Type For Sale
Square Footage 2,628 sqft
Price per Sqft $216
Subdivision Oak Ridge
MLS Listing ID TB8381907
Bedrooms 4
Full Baths 3
HOA Y/N No
Originating Board Stellar MLS
Year Built 1978
Annual Tax Amount $2,643
Lot Size 1.120 Acres
Acres 1.12
Property Sub-Type Single Family Residence
Property Description
The main home boasts a spacious layout with a bright, open living area and ideal for entertaining or relaxing evenings at home. Step outside to enjoy your expansive private screen-enclosed pool and large yard—plenty of room to roam, play, or host summer gatherings where you will often see Deer, Turkey and Owls.
The property is the perfect place to plant a vegetable/flower garden. Plenty of room to bring your RV's, boats, toys, horses, or even chickens and goats to this 1+acre haven. Residents enjoy the perfect blend of tranquility and convenience. Close to top-rated schools, shopping, dining, and recreational amenities ensure that every need is met with ease.
Enjoy the secluded feel while being centrally located to all the Florida amenities. Approximately 15 minutes to Tarpon Springs and the Gulf Coast and 45 minutes to the airports, theatres, stadiums and about an hour and a half to all theme parks
This is a must see on your tour of homes! Call and schedule your private showing today!
all measurements are approximate.
Location
State FL
County Pasco
Community Oak Ridge
Area 34655 - New Port Richey/Seven Springs/Trinity
Zoning ER
Rooms
Other Rooms Bonus Room, Inside Utility, Interior In-Law Suite w/Private Entry
Interior
Interior Features Cathedral Ceiling(s), Ceiling Fans(s), High Ceilings, Split Bedroom, Walk-In Closet(s), Window Treatments
Heating Central
Cooling Central Air
Flooring Carpet, Ceramic Tile, Laminate
Fireplaces Type Family Room, Stone, Wood Burning
Fireplace true
Appliance Dishwasher, Disposal, Dryer, Electric Water Heater, Microwave, Range, Refrigerator, Washer
Laundry Inside, Laundry Room
Exterior
Exterior Feature Rain Gutters, Sliding Doors
Pool Auto Cleaner, Child Safety Fence, Deck, Gunite, In Ground, Pool Sweep, Screen Enclosure
Community Features Horses Allowed
Utilities Available Cable Connected, Electricity Connected
View Trees/Woods
Roof Type Shingle
Porch Rear Porch, Screened
Garage false
Private Pool Yes
Building
Lot Description Cul-De-Sac, Zoned for Horses
Story 1
Entry Level One
Foundation Slab
Lot Size Range 1 to less than 2
Sewer Septic Tank
Water Well
Structure Type Frame
New Construction false
Schools
Elementary Schools Seven Springs Elementary-Po
Middle Schools Seven Springs Middle-Po
High Schools J.W. Mitchell High-Po
Others
Pets Allowed Cats OK, Dogs OK
Senior Community No
Pet Size Extra Large (101+ Lbs.)
Ownership Fee Simple
Acceptable Financing Cash, Conventional
Listing Terms Cash, Conventional
Num of Pet 10+
Special Listing Condition None
Virtual Tour https://www.propertypanorama.com/instaview/stellar/TB8381907




