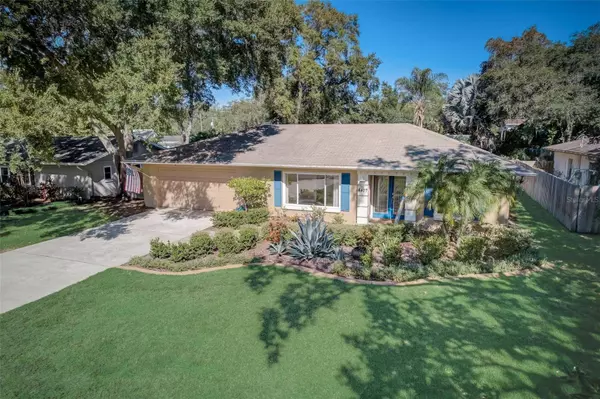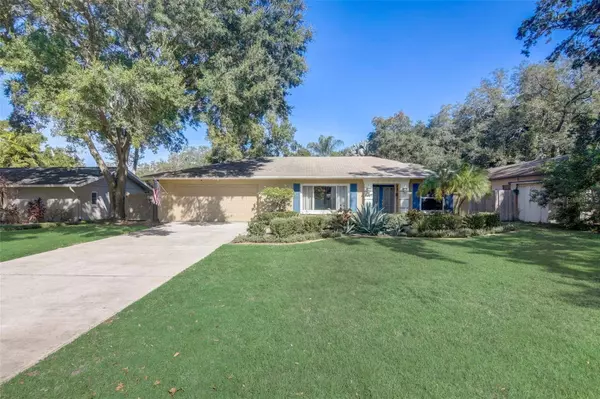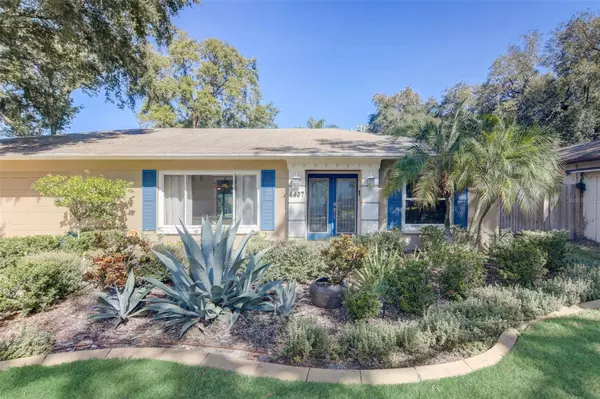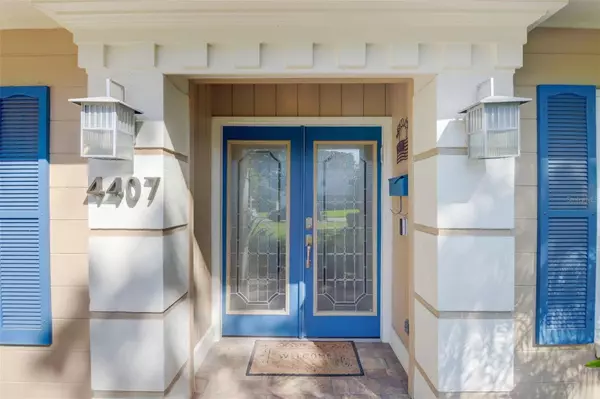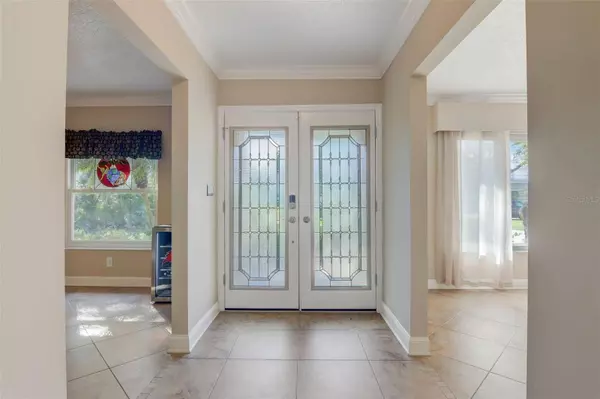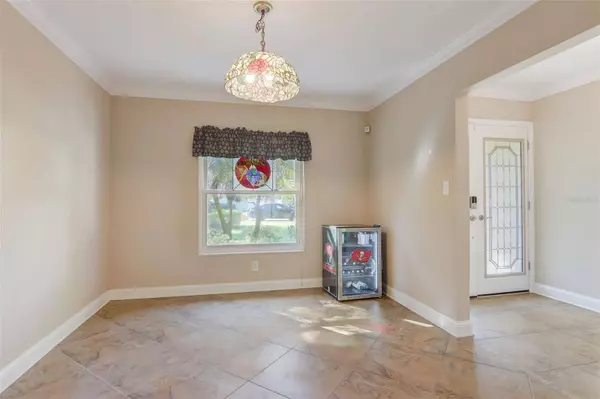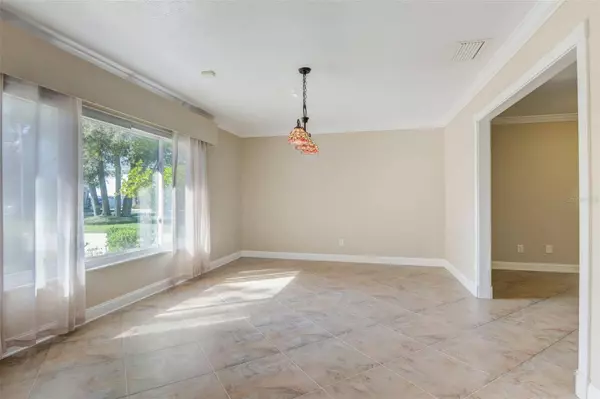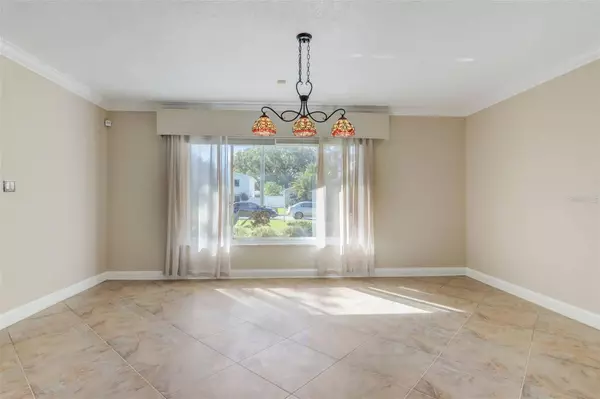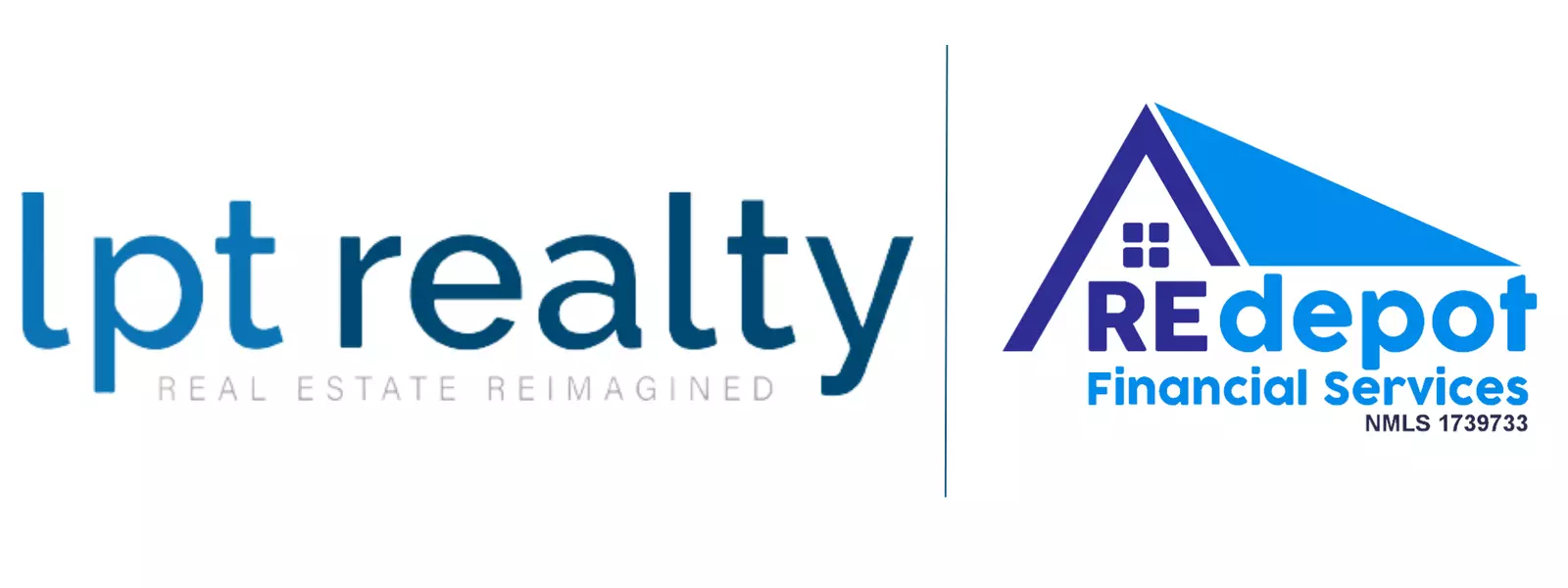
GALLERY
PROPERTY DETAIL
Key Details
Sold Price $900,000
Property Type Single Family Home
Sub Type Single Family Residence
Listing Status Sold
Purchase Type For Sale
Square Footage 2, 267 sqft
Price per Sqft $397
Subdivision West Shore Place
MLS Listing ID T3484591
Sold Date 08/15/24
Bedrooms 3
Full Baths 2
Construction Status Completed
HOA Y/N No
Year Built 1971
Annual Tax Amount $5,182
Lot Size 10,454 Sqft
Acres 0.24
Lot Dimensions 76x137
Property Sub-Type Single Family Residence
Source Stellar MLS
Location
State FL
County Hillsborough
Community West Shore Place
Area 33629 - Tampa / Palma Ceia
Zoning RS-75
Rooms
Other Rooms Formal Dining Room Separate, Formal Living Room Separate
Building
Lot Description Flood Insurance Required, FloodZone, City Limits, Landscaped, Paved
Story 1
Entry Level One
Foundation Slab
Lot Size Range 0 to less than 1/4
Sewer Public Sewer
Water Public
Structure Type Block,Brick
New Construction false
Construction Status Completed
Interior
Interior Features Ceiling Fans(s), Crown Molding, Primary Bedroom Main Floor, Open Floorplan, Solid Wood Cabinets, Stone Counters, Thermostat, Walk-In Closet(s)
Heating Heat Pump
Cooling Central Air
Flooring Tile
Furnishings Unfurnished
Fireplace false
Appliance Cooktop, Dishwasher, Disposal, Dryer, Microwave, Refrigerator, Washer
Exterior
Exterior Feature French Doors, Irrigation System, Outdoor Grill, Outdoor Kitchen, Private Mailbox, Rain Gutters, Sidewalk, Sliding Doors
Garage Spaces 2.0
Fence Other
Pool Auto Cleaner, Chlorine Free, In Ground, Pool Alarm
Utilities Available Cable Available, Electricity Connected, Phone Available, Public, Sewer Connected, Street Lights, Underground Utilities, Water Connected
Roof Type Shingle
Porch Covered, Screened
Attached Garage true
Garage true
Private Pool Yes
Schools
Elementary Schools Dale Mabry Elementary-Hb
Middle Schools Coleman-Hb
High Schools Plant-Hb
Others
Pets Allowed Yes
Senior Community No
Ownership Fee Simple
Acceptable Financing Cash, Conventional, FHA, VA Loan
Listing Terms Cash, Conventional, FHA, VA Loan
Special Listing Condition None
CONTACT


